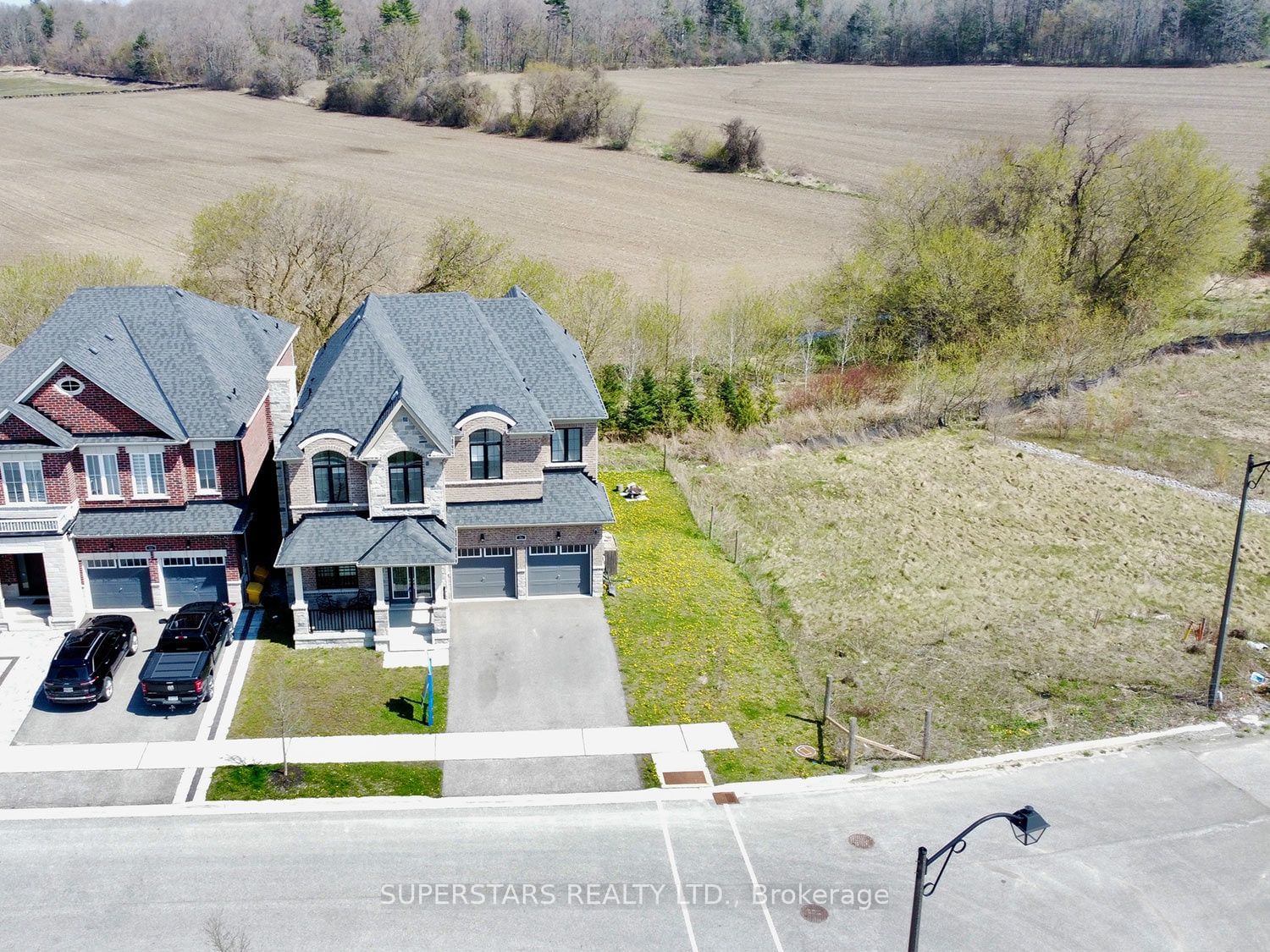$1,590,000
$*,***,***
4+1-Bed
4-Bath
2500-3000 Sq. ft
Listed on 5/17/24
Listed by SUPERSTARS REALTY LTD.
Beautiful Detached With Walk-Out Basement Located On A Premium Lot, Backing On A Breathtaking Scenery! Approx. 3000Sqft With Top-Notch Finishes. 9Ft Ceiling On Main & 2nd Floor. Welcome Porch, French Door, Hardwood Floor, Iron Pickets, Crown Moulding, B/I Speakers, Pot Lights, Stylish Light Fixtures. Coffered Ceiling In Family Room. Gourmet Kitchen With Quartz Counter, Large Center Island, Stainless Steel Appliances, Backsplash, Under Cabinet Lighting. Office & Convenient Laundry On Main. 4 Spacious Bedrooms & 3 Bathrooms(2 Ensuites) On 2nd Floor. Large Master With 5Pc Ensuite(Frameless Glass Shower), 3 Closets(2 Walk-In & 1 Double). Finished Walk-Out Basement With Large Recreation Room, Good For Entertainment. Close To Hwy 404, Costco, Shops, Restaurants...
N8349842
Detached, 2-Storey
2500-3000
9+1
4+1
4
2
Built-In
4
6-15
Central Air
Fin W/O
N
Brick
Forced Air
Y
$6,715.92 (2023)
92.21x47.21 (Feet)
